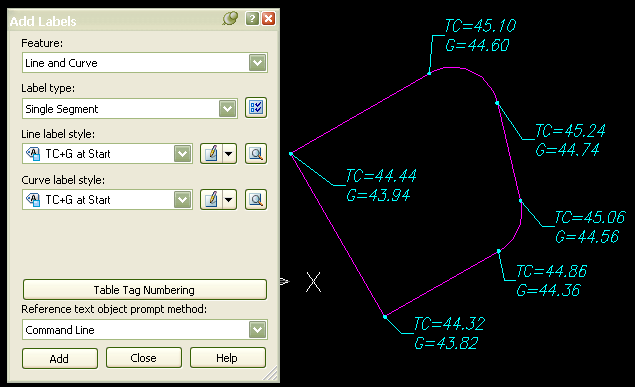This is an AutoCAD Civil 3D styles library organized by stylistic region. Please follow the format and explain thoroughly as you add more style template drawings. AutoCAD Wiki accepts dwg files, not dwt files, so please save styles as dwg before uploading. To use these styles, you can drag styles from the Civil Toolspace of a library drawing into your template or your working drawing that you have open.
Finally, return and update your submittal as it evolves.
US Southwest[]
Hubbard Engineering[]
- Department/Firm description and location
- Engineering department, Gilbert, AZ
- Type of projects
- School, church, fire station sites etc.
- Most common jurisdictions
- Gilbert, Chandler, Mesa, Pinal County, Maricopa County, Phoenix
- Civil 3D style highlights
- Feature line endpoint and surface spot elevation XX=##.## grades (C, FG, P, VG, TC+G) and slopes. XX=##.## point labels including bylayer. 15 degree obliqued, 0.125" text. See this blog for more documentation.
- Template link(s)
- File:Civil3D-styles-Hubbard-Engineering.dwg
- Screen shots

California[]
Firm X[]
- Department/Firm description and location
- Public works department, Santa Barbara, CA
- Type of projects
- Most common jurisdictions
- Civil 3D style highlights
- Template link(s)
New York[]
Firm X[]
- Department/Firm description and location
- Airports group
- Type of projects
- Most common jurisdictions
- Civil 3D style highlights
- Template link(s)